- prev
- next
You May Also Be Interested In
Longbranch Residence
- MWWORKS
Longbranch
Venice Lofts 
- Subtila
Venice
Caju
- CLB Architects
Teton Village

The layout is intentionally simple: a single rectangular volume divided between a social open-plan core and private bedroom spaces. Floor-to-ceiling glass panels define the home's boundaries, seamlessly connecting the interior with the panoramic ocean views and surrounding natural environment. The home uses concrete and steel as its primary structural components to ensure durability and fire resistance, while light-toned wood accents soften the interiors.
Throughout the house, natural light plays a key role. The design minimizes visual clutter and relies on clean horizontal lines, floating surfaces, and custom cabinetry. Outdoor terraces extend the livable space beyond the interior envelope, encouraging an immersive experience with the coastal setting. The project reflects Klopf Architecture’s consistent values: openness, flow, and spatial clarity—all while adapting sensitively to a site with a dramatic history.
Malibu, California, United States
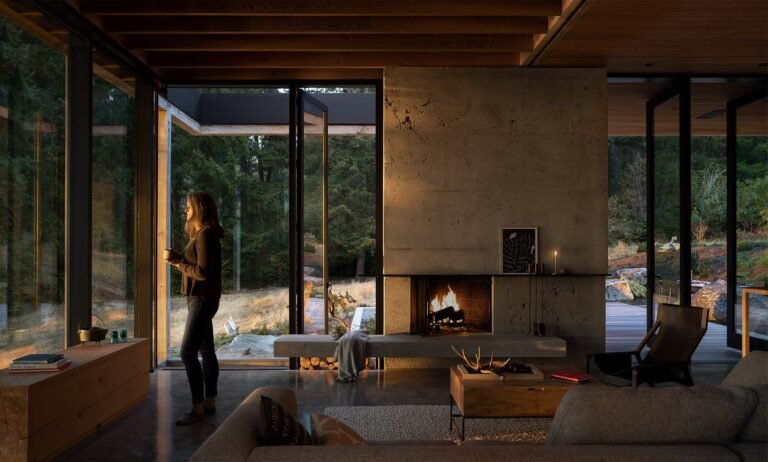
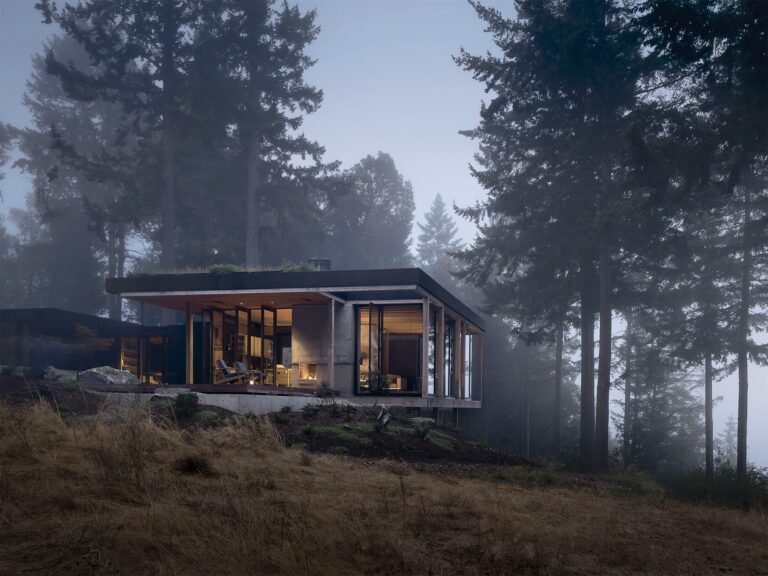
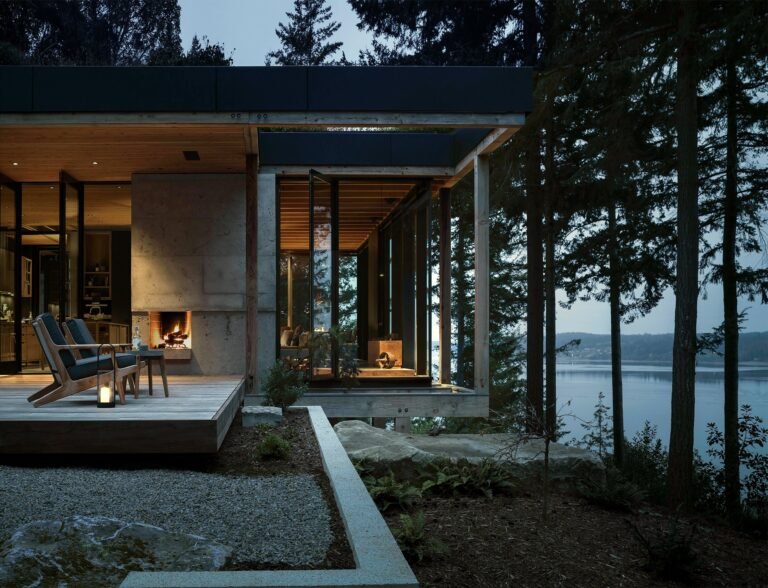
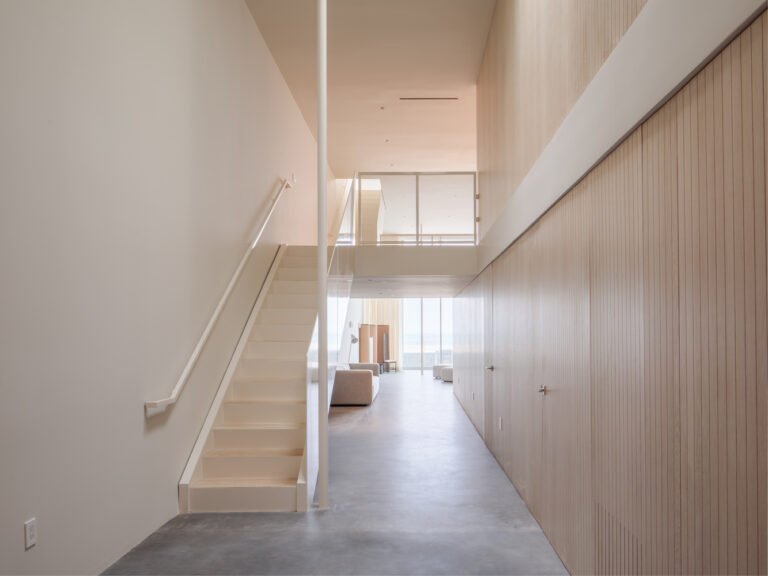
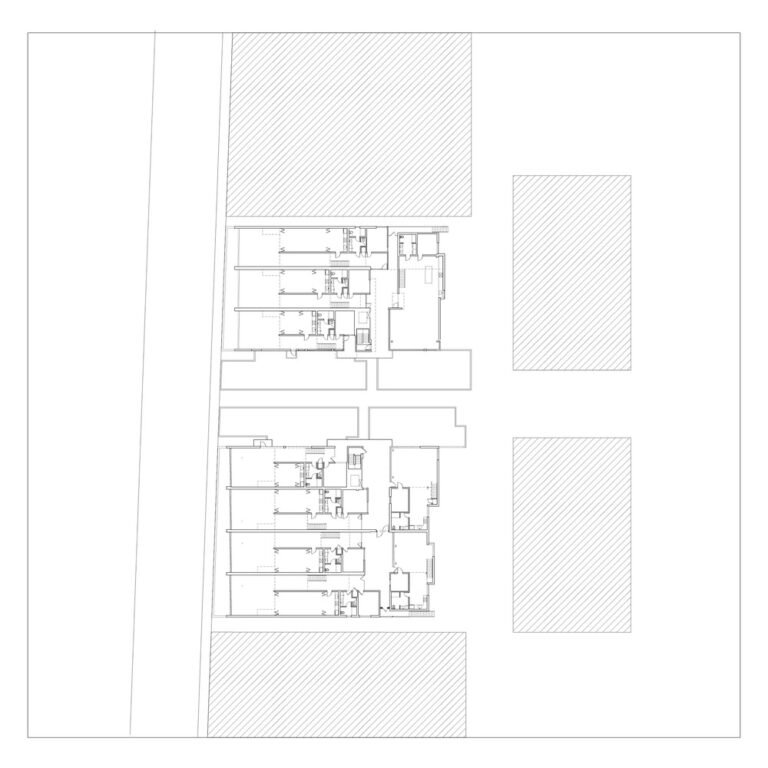
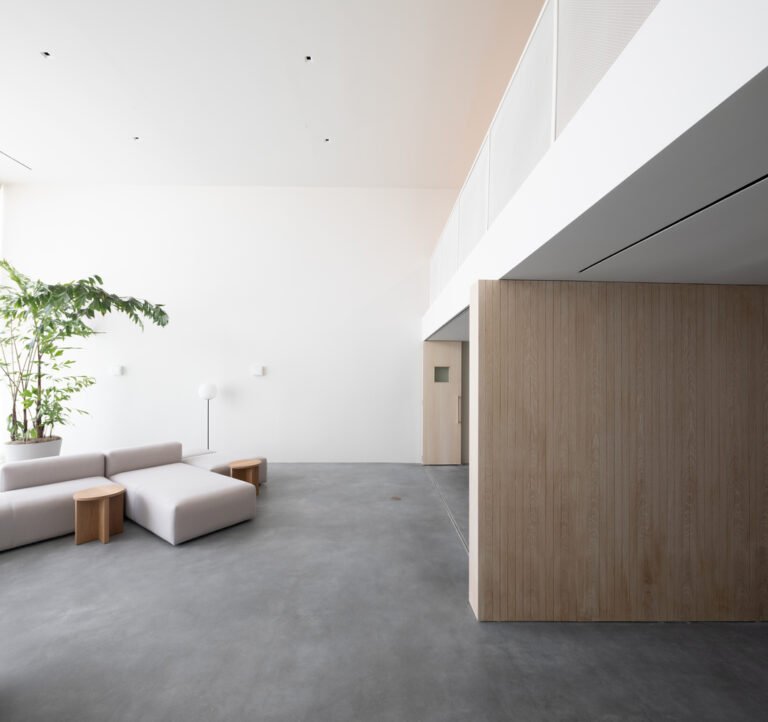

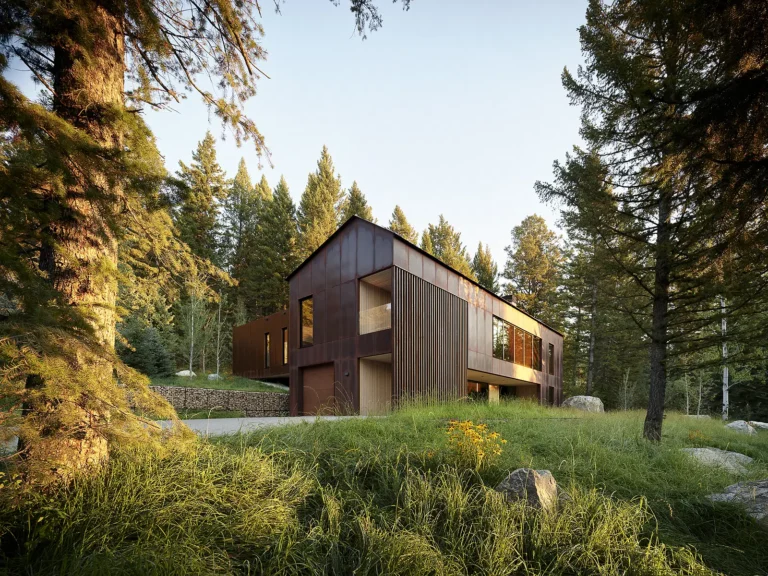

by Author Name
Share your work for free and get mapped. Discover what’s around you. Be seen on the map.